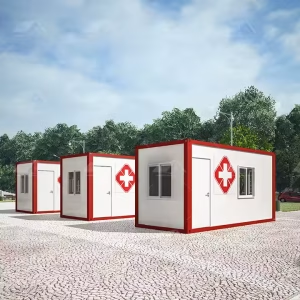Description
Foldable Units COMMERCIAL RESALE ONLY MINIMUM ORDER 10 X 20FT UNITS MINIMUM
Foldable units. Perfect for DIY projects. Can be used for quick emergency shelter, storage, seasonal workers residential units, office or simply used as a startup project.
Our Foldable Container Houses are the fastest setup of all container houses.
Perfect for emergency shelters, offices, tool sheds, storage containers or for residential ho projects
Starting at 69999.00 ALL INCLUDED! *Optional complete 2 story staircase
Includes:
10 x 20FT Standex Container House
Transport to major ports in Canada
Unloading at the customer’s local major port.
Loading on final transport to customer’s property
Start of our 1 year no nonsense warranty
***Faster customs clearance and no surprises. All transport, taxes, custom fees paid in advance and papers in order and ready!
Foldable container house configuration parameter |
|||
| Basic feature |
External dimensions(mm) | L5800×W2440×H2500mm | |
| Internal dimensions(mm) | L5640×W2320×H2400mm | ||
| Folding state(mm) | L5800×W2480×H410mm | ||
| Total weight(kg) | 1200kg | ||
| Frame structure |
Top main beam | Q235B P-shaped square tube 60×80×1.3mm | |
| Bottom main beam | Q235B Rectangular square tube 60×140×1.3mm | ||
| Front and rear main beams | Q235B lrregular square tube 60×80×1.2mm | ||
| Side wall frame | Q235B P-shaped square tube 40×80×1.2mm | ||
| Bottom load-bearing capacity | Q235B Rectangular square tube 40×40×1.2mm | ||
| Top load-bearing capacity | Q235B Rectangular square tube 40×40×1.2mm | ||
| Hanging head | Q235B 125×200×4mm | ||
| Folding hinge | Galvanized hinge 13mm | ||
| Roof | Overall framework protective coating | Electrostatic spraying / high gloss white | |
| External top plate | Corrugated board 0.4mm | ||
| Internal ceiling | Color steel veneer V831×0.25mm | ||
| Wallboard | Internal filler | Fiberglass cotton roll 50mm(bulk density 16kg) | |
| Sidewall | 50mm composite board 0.23mm + basalt rock wool(bulk weight 50kg) ±0.1mm |
||
| Front and rear wall | 65mm composite board 0.23mm + basalt rock wool(bulk weight 50kg) ±0.1mm |
||
| Floor | Fireproof glass magnesium floor 15mm | ||
| Electrical system | Electrical wiring must be installed strictly in accordance with moisture-proof regulations,and all electrical products comply with CE certification. Connect the circuit according to the circuit engineering specifications, indoor: incoming line 4² national standard soft copper wire, one 20A circuit breaker, socket incoming line 2.5², one five-hole single-open socket, one air conditioning socket, and one long LED light. | ||
| Door | 970×1970mm high quality anti-thef door(warm white). | ||
| Window | 930×930mm plastic steel anti-theft integrated window(warm white), 4mm glass. | ||
| Quality assurance | The entire house meets the A-level fire protection standard. | ||
Looking for bigger seasonal workers container houses? Visit our expandable series
Need information on Canadian storage rentals units














