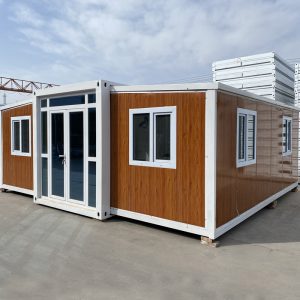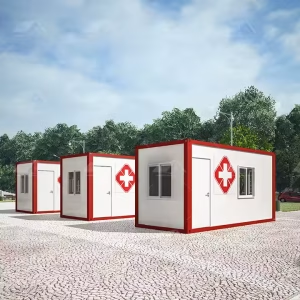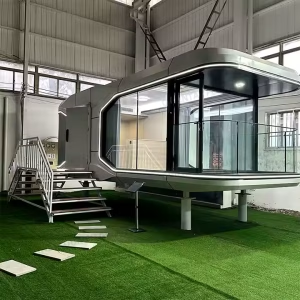Description
Our ”Expandable” Series
-Multiple design and color options
-Robust and adaptable structure for all seasons
-We guide you throughout for a turnkey process
Beautiful and practical. A flexible design with quick installation to meet your needs: single-family homes, construction trailers for your projects, guest houses or annexes on your land or on wheels, turnkey multi-rental projects, etc. Our expandable container houses are a great alternative for standard ho. These modular sections can be joined together to make a beautiful home at half the cost of typical homes. Perfect for wilderness seekers and city lovers alike..
Download FRENCH Product Information .PDF
Download ENGLISH Product Information .PDF
WHAT IS INCLUDED!
All taxes and customs fees
Transport to major ports in Canada
Unloading at the customer’s local major port.
Loading on final transport to customer’s property
*Unloading container house on your property
Start of our 1 year no nonsense warranty
Specification and configuration 20 feet |
|||||||
| Model | Expandable 20FT |
|
|||||
| Expandable Size | L 18′ 7” x W 21’0” x H 8′ | ||||||
| Internal Size | L 37′ 8” x W 19’8” x H 7′ 3” | ||||||
| Folded Size | L 38′ 7” x W 7’4” x H 8′ | ||||||
| Floor Area | 72㎡ 775 square feet | ||||||
| House Type | 4 Bedrooms, 1 bathroom | ||||||
| People Number | 4~12 people | ||||||
| Power | 12 kw | ||||||
| Net Weight | 5.3 ton 11 023.1 LBS | ||||||
Specification and configuration 30 feet |
|||||||
| Model | Expandable 30FT |
|
|||||
| Expandable Size | L 28′ 7” x W 21’0” x H 8′ | ||||||
| Internal Size | L 37′ 8” x W 19’8” x H 7′ 3” | ||||||
| Folded Size | L 38′ 7” x W 7’4” x H 8′ | ||||||
| Floor Area | 72㎡ 775 square feet | ||||||
| House Type | 4 Bedrooms, 1 bathroom | ||||||
| People Number | 4~12 people | ||||||
| Power | 12 kw | ||||||
| Net Weight | 5.3 ton 11 023.1 LBS | ||||||
Specification and configuration 40 feet |
|||||||
| Model | Expandable 40FT |
|
|||||
| Expandable Size | L 38′ 7” x W 21’0” x H 8′ | ||||||
| Internal Size | L 37′ 8” x W 19’8” x H 7′ 3” | ||||||
| Folded Size | L 38′ 7” x W 7’4” x H 8′ | ||||||
| Floor Area | 72㎡ 775 square feet | ||||||
| House Type | 4 Bedrooms, 1 bathroom | ||||||
| People Number | 4~12 people | ||||||
| Power | 12 kw | ||||||
| Net Weight | 5.3 ton 11 023.1 LBS | ||||||
***Faster customs clearance and no surprises. All transport, taxes, custom fees paid in advance and papers in order and ready!
Insulation R ratings*A 150mm thick polyurethane foam insulation layer will typically have an R-value between R-22.5 and R-42, depending on the specific type of polyurethane foam. Closed-cell spray polyurethane foam typically has an R-value of R-6.5 to R-7 per inch. Therefore, 150mm (approximately 6 inches) of closed-cell spray foam would have an R-value of roughly R-39 to R-42. Rigid foam boards, like polyisocyanurate, can also have higher R-values per inch, with some reaching R-6.5 per inch
Foam insulated 6 inches
Ready for our Canadian winters!
| Frame Structure | |||
| No. | Name | Content | Specification |
| 1 | Main Frame (Fully galvanized) |
Top Side Beam | 80*100*3.75mm 3” x 3”.9” x 0.1” Galvanized Square Tube |
| 2 | Top Beam | Galvanized bending parts 3.0mm | |
| 3 | Top longitudinal secondary beam | 30*30*1.3mm 0.2” x 0.2” x 0.03” Galvanized Square Tube |
|
| 4 | Top transverse secondary beam | 40*60*1.8mm 1.5” x 2.3” x 0.03” Galvanized Square Tube |
|
| 5 | Bottom Side Beam | 80*100*3.0mm 3” x 3”.9” x 0.11” Galvanized Square Tube |
|
| 6 | Bottom Beam | Galvanized bending parts 3.0mm 0.11” | |
| 7 | Bottom longitudinal secondary beam | 80*100*3.0mm 3” x 3”.9” x 0.11” Galvanized Square Tube |
|
| 8 | Bottom transverse secondary beam | 40*80*2.0mm 1.5” x 3” x 0.07” Galvanized Square Tube |
|
| 9 | 6mm Galvanized hanging head | Galvanized hanging head L210*W150*H160mm 8′.26” x 5′.9” x 6′.03” |
|
| 10 | Steel Column | Galvanized bending parts 3.0mm | |
| 11 | Side Frame (Fully galvanized) |
Top Frame | 50*100*3.0mm Galvanized Square Tube |
| 12 | Galvanized bending parts 3.0mm | ||
| 13 | Bottom Frame | 80*100*3.0mm Galvanized Square Tube |
|
| 14 | Folding hinge | 130mm Galvanized hinge | |
| 15 | Overall Framework Protective Coating | Spray | Electrostatic spraying/straight white plastic powder coating process + anti-corrosion coating |
| 16 | Roof | External Top Plate | 950 type – 100mm thick double-sided 0.3mm, PU color steel composite board + corrugated single board t0.45mm |
| 17 | Internal Ceiling panel | 950 type – 100mm thick double-sided 0.3mm, PU color steel composite board | |
| 18 | Wallboard | Side wall, Front and Rear | 950 type – 100mm thick double-sided 0.3mm, PU color steel composite board |
| 19 | Inner Partition Board | 950 type – 100mm thick double-sided 0.3mm, PU color steel composite board | |
| 20 | Ground | Floor | Fireproof Bamboo plywood 18mm |
| 21 | Warm oneself | Electric heating floor | |
| 22 | Floor exterior finishing | SPC 4.0mm | |
| 23 | Bottom insulation | 40mm XPS + 0.6mm bottom guard plate | |
| 24 | Door and Window | Broken bridge aluminum sliding window | 920*920mm*8 Double-layer coated glass 5+14+5mm thick |
| 25 | Broken bridge aluminum double door | 840*2035mm Double-layer coated glass 5+14+5mm thick |
|
| 26 | Bedroom door | Aluminum wooden door*4 | |
| 27 | Electrial | Circuit breaker system | American standard circuits, switches, sockets |
| 28 | Light | Bull brand 30*30 Flat lamp.Large Ceiling Lamp | |
| 29 | Bathroom | Dry and wet separation | Titanium-magnesium alloy door, glass sliding door, shower, wash basin, smart light-filling mirror cabinet, toilet, floor drain, hidden water pipe. |
| 30 | Spare Parts | Including top corner line, skirting, corner wrap, waterproof tape, sling, structural adhesive , glue gun | |
| Loading | Container 40HQ*1 | ||



























